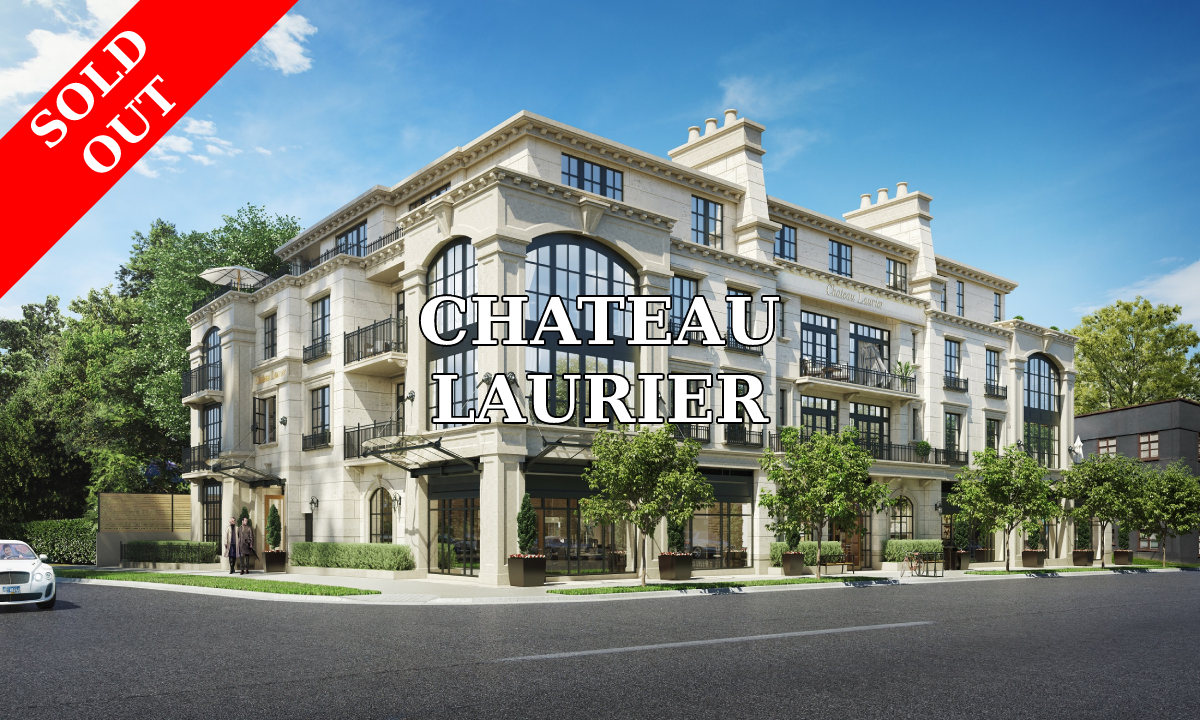Property Details
1009 Laurier Ave, Vancouver, BC, V6H 1Y2, Canada
Shaughnessy
Description
100% SOLD OUT
Where elegance is intuitive and space is accentuated. This is the essence of First Shaughnessy on Laurier Avenue. This luxurious residence features eleven (11) beautiful 2 & 3 bedrooms units, 10' - 11' ceiling, open and practical layout, top of the line Sub-Zero & Wolf appliances, high-end counter-tops, flooring, and fixtures. Equipped with A/C and 2 - 3 cars private gate garage. This exclusive home is a reflection of everything you have come to expect in prestigious living.
Features
PRESTIGIOUS LIVING IN FIRST SHAUGHNESSY
• An incomparable address at First Shaughnessy, Vancouver’s
prestigious and historic West Side neighbourhood
• A rare and exclusive collection of 11 exquisite residences
accentuate the luxurious essence of First Shaughnessy
• Iconic European chateau-inspired architecture with full
limestone exterior
• Generous balconies and terraces expand living and
entertaining space into the outdoors
• Large windows offer an abundance of natural light
EXQUISITE INTERIORS
The timeless European elegance transitions to the interiors, where
each home is cleverly designed to maximize and accentuate living
space
• Beautiful wide-plank engineered hardwood flooring
throughout much of the home
• Chateau-inspired fireplace with stone mantle
• Oversized interior door with a European-inspired pattern
• Fully air-conditioned suites for all-season comfort
• Custom-designed closet systems in main entry closet and all
bedrooms offer ample space for your wardrobe
• Dedicated laundry room with Samsung washer and dryer,
custom cabinets and quartz countertops
CHEF’S GOURMET KITCHEN
• Sophisticated European-inspired kitchen, including:
• Cabinetry in wood veneer
• Matching Wonder Grey marble stone kitchen and island
countertops
• Elegant glass tile backsplash
Under-cabinet LED puck lighting
• Blanco undermount kitchen sink with garburator
• Sleek Hansgrohe chrome faucet
• Top-of-the-line appliance package, featuring:
• Wolf 30” 6-burner gas range
• Wolf 24” microwave with built-in trim kit
• Sub-zero 36” fully integrated fridge
• Asko 24” fully integrated dishwasher
• Marvel 24” fully integrated wine fridge
STATELY SANCTUARIES
Master Ensuite
• Refined, European-inspired vanity cabinetry in wood veneer
• Under-cabinet LED lighting
• Caesarstone quartz vanity countertop
• Free-standing shower tub with elegant Brizo tub filler
• Sleek Toto smart toilet with integrated washlet
• Hansgrohe shower set
• Kohler undermount sink with Brizo faucet
• Marble flooring and wall tiles
Additional Ensuites*
• European-inspired vanity cabinetry in wood veneer
• Caesarstone quartz vanity countertop
• Medicine cabinet with mirror, shelves and built-in lighting
• Kohler undermount sink with Grohe faucet
• Marble-inspired flooring tiles
• Grohe shower set
Powder Room*
• European-inspired vanity cabinetry in wood veneer
• Caesarstone quartz vanity countertop
• Villeroy & Boch wall-mounted toilet with Toto smart washlet
• Kohler undermount sink with Brizo faucet
• Elegant herringbone flooring tile
• Venetian palace-inspired wallpaper with sumptuous colours
and embossed metallic reflections
* Powder room available only in three-bedroom homes
B &O HOME EXPERIENCE
At Chateau Laurier, a custom, curated Bang & Olufsen Smarthome
system elevates daily living.
• In-wall touch screen for unified home control
• Automated wireless lighting & dimming control in the main
area
• Pre-defined lighting scenes included
• Integrated climate control for all-season comfort
• Integrated home security function
• Beo-link multiroom integrated audio system available
(compatible with all B&O speakers)
PEACE OF MIND
• Comprehensive 2-5-10 year warranty
• Landa white glove customer service included with every home
• Gated garage parking stalls for all units
- Mobile:
- Email:
- Caroline Hong
- 604-649-8638
- carolinehong888@gmail.com
- Sutton Group - West Coast Realty
- #301 - 1508 W. Broadway
- Vancouver, BC
- V6J 1W8





















