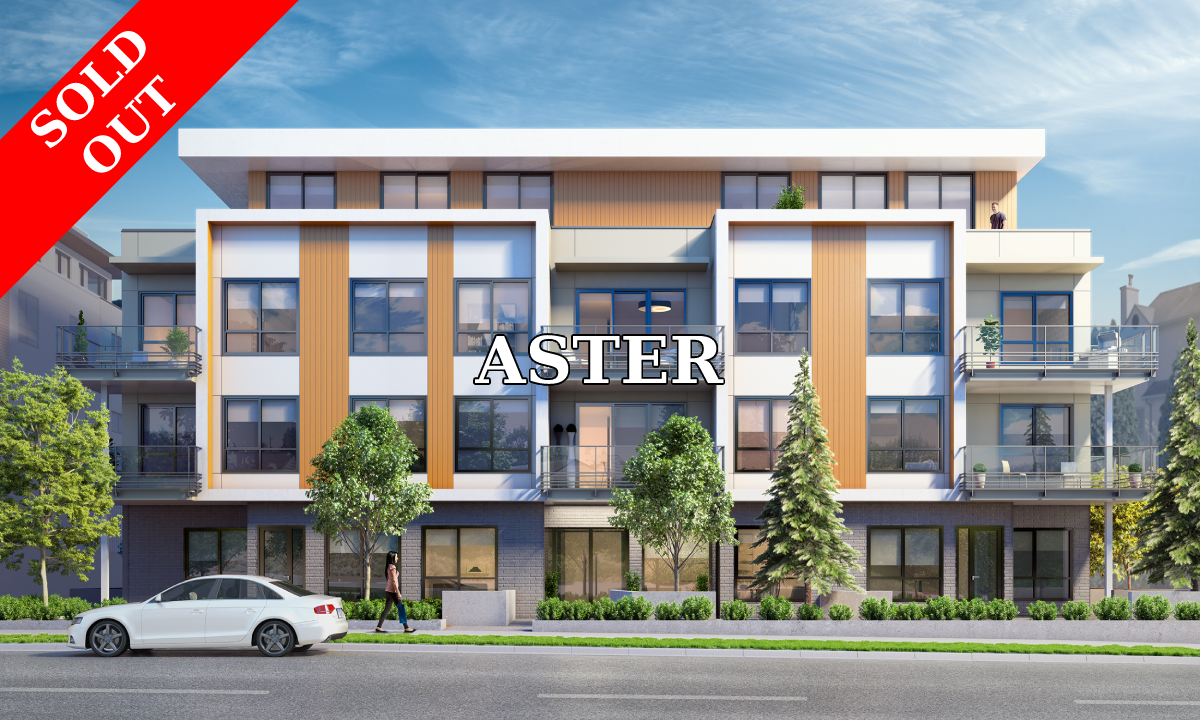Property Details
7878 Granville St, Vancouver, BC, V6P 4Z2, Canada
Marpole
Description
100% SOLD OUT!!!
Aster on Granville is a collection of 2 & 3 bedroom condos designed for practicality, style, and function. Located in the heart of Marpole, a neighborhood filled with an assortment of shops and eateries often recognized as the Westside neighborhood with the best value. For expanding families, Aster is an investment for the future. The interior of Aster is beautifully designed with open concept spacious layouts, integrated kitchen appliances, secure underground parking, common room, and individual bike lockers. School catchment: Churchill Secondary and David Lloyd George Elementary.
Features
A LUXURIOUSLY PRACTICAL PLACE TO CALL HOME
Whether it’s enjoying an afternoon on your sun-drenched patio, soaking the warm natural light through the floor-ceiling windows, or savouring the elegant touches and practical design features throughout your home, Aster is an incredibly luxuriously practical place to call home.
- Move-in Today
- 2 & 3 Bedrooms
- In-Suite Storage, Workspace or Den Flexibility
- Full Size 30” Appliances
- Floor-to-Ceiling Windows
- Exquisite Finishes
- Triple Layer Equivalent Soundproofing
INTERIOR ELEGANCE
9-feet and 10-feet high ceilings
Sun-drenched open-concept plans
Engineered wood flooring (optional herringbone pattern)
Two stylish schemes – Ivory and Dove
FUNCTIONAL CONSIDERATION
Sound-proof solutions
Nest thermostat for intelligent climate control
Expansive windows invite abundant natural light
ESSENTIAL CONVENIENCES
Multipurpose room (meeting space, theatre, party lounge)
Ample bike storage
Secure, gated, underground parking
Telus Home Package
1 year free Internet
1 year free Optic TV
1 year free Home Phone
Comprehensive 2-5-10 home warranty
LAVISH ENSUITES
Porcelain tile flooring extending to tub / shower walls
His/her vanity punctuated by under-mount sinks
Deep soaker tub / shower with luxurious shower head arm
Vanity mirror with horizontal lighting
Accessories in polished chrome
GOURMET KITCHEN
Kitchen island with double-basin stainless steel sink
Quartz countertops with ceramic tile black splash
Contemporary cabinetry with polished chrome pulls
Under-cabinet lighting for precision tasks
Premium fully-integrated Bosch appliances
ELEVATED PENTHOUSE FEATURES
30”Sub-Zero refrigerator with freezer
30”Wolf professional induction gas cook top
30”Wolf wall oven and convection steam oven
Miele hood fan
Asko dishwasher and washer/dryer
Kallista pull-down kitchen faucet
Copyright and Disclaimer
The data relating to real estate on this web site comes in part from the MLS Reciprocity program of the Real Estate Board of Greater Vancouver. Real estate listings held by participating real estate firms are marked with the MLSR logo and detailed information about the listing includes the name of the listing agent. This representation is based in whole or part on data generated by the Real Estate Board of Greater Vancouver which assumes no responsibility for its accuracy. The materials contained on this page may not be reproduced without the express written consent of the Real Estate Board of Greater Vancouver. Copyright 2025 by the Real Estate Board of Greater Vancouver, Fraser Valley Real Estate Board, Chilliwack and District Real Estate Board, BC Northern Real Estate Board, and Kootenay Real Estate Board. All Rights Reserved.
- Mobile:
- Email:
- Caroline Hong
- 604-649-8638
- carolinehong888@gmail.com
- Sutton Group - West Coast Realty
- #301 - 1508 W. Broadway
- Vancouver, BC
- V6J 1W8












